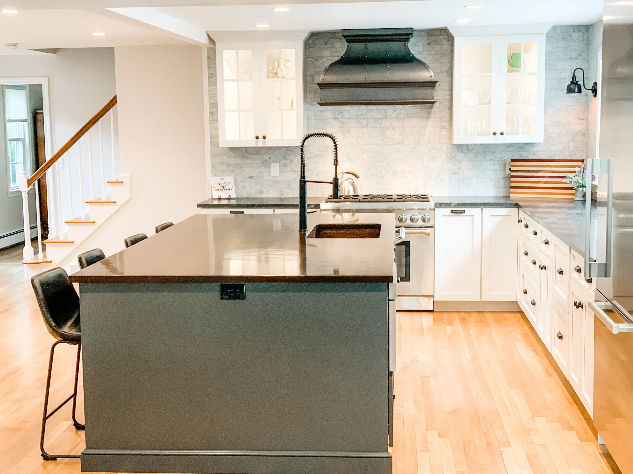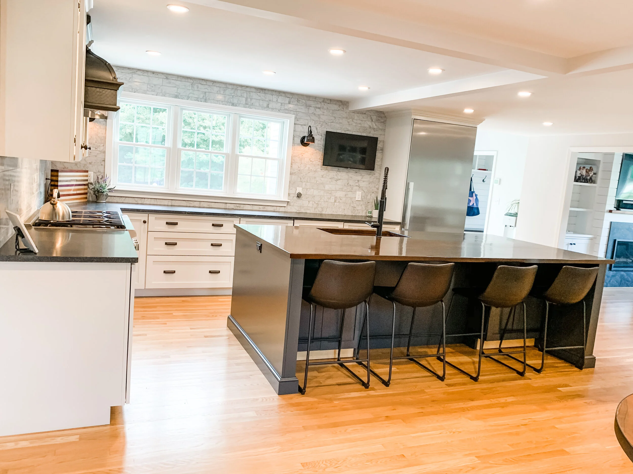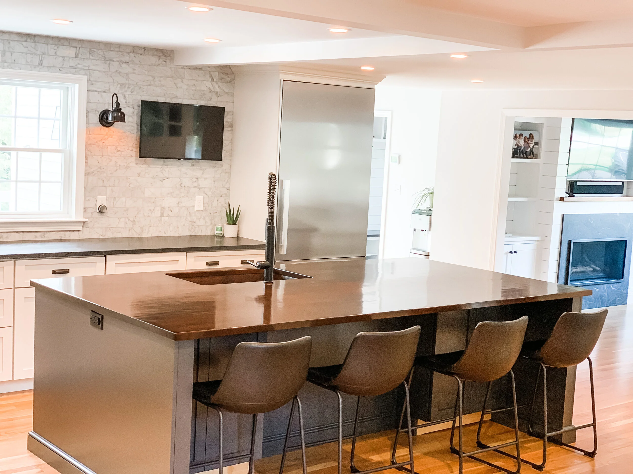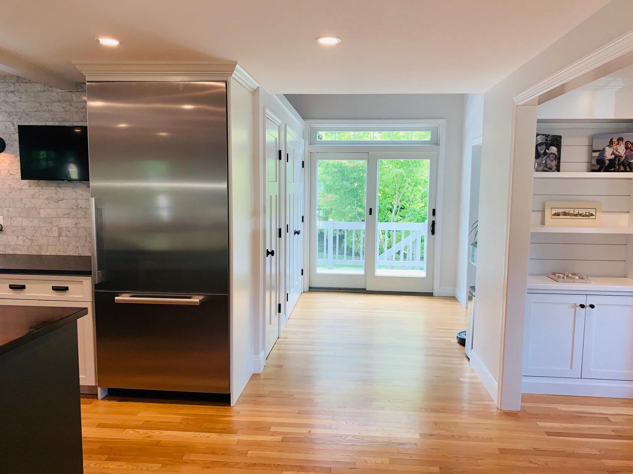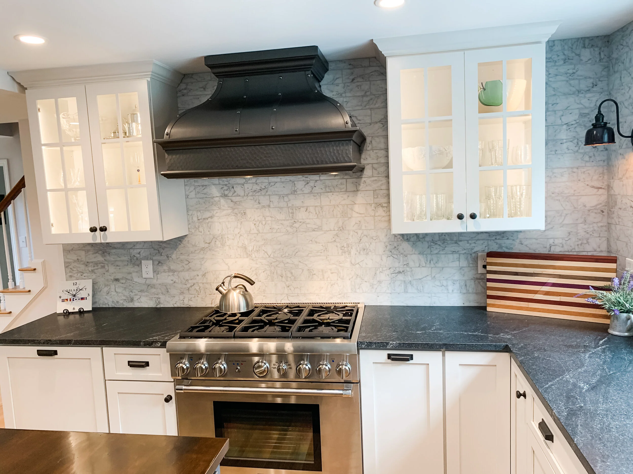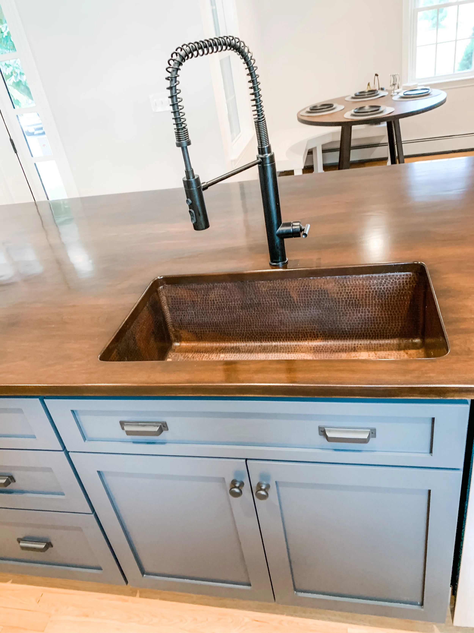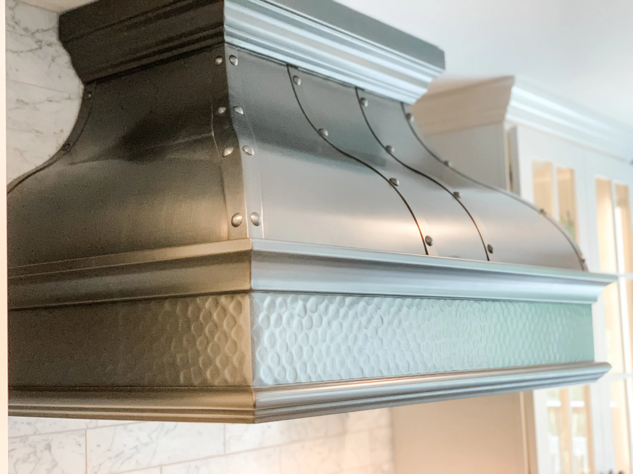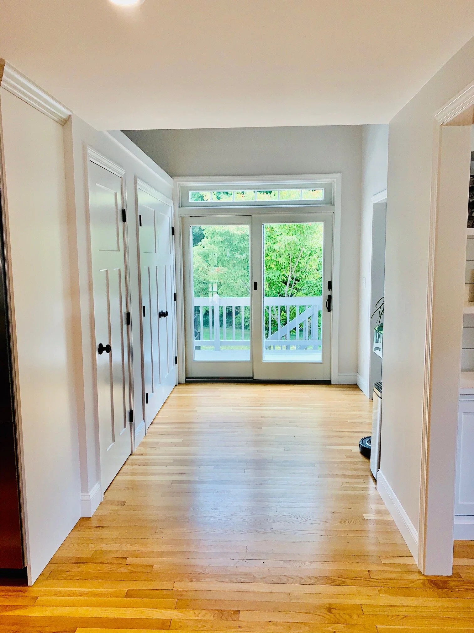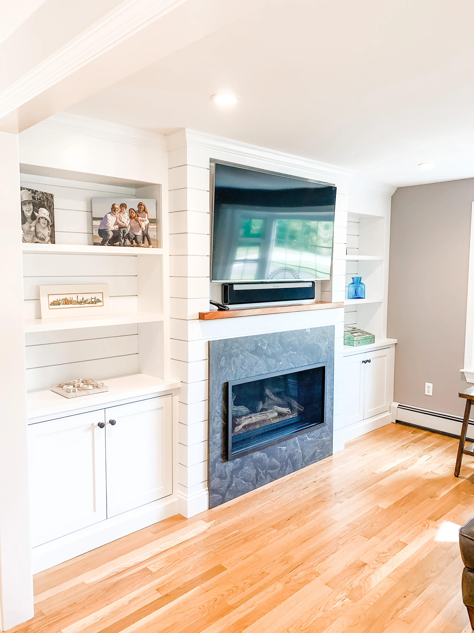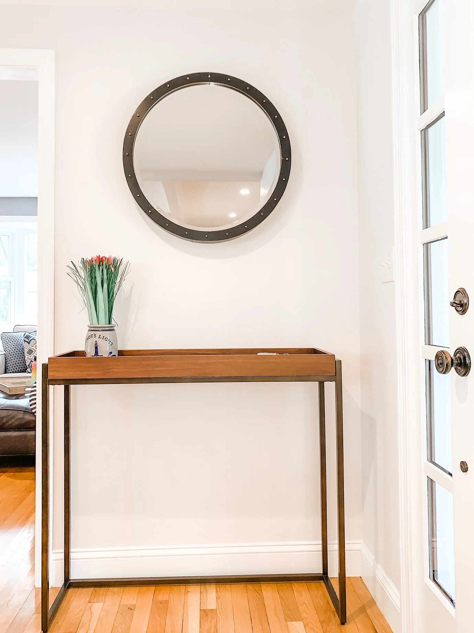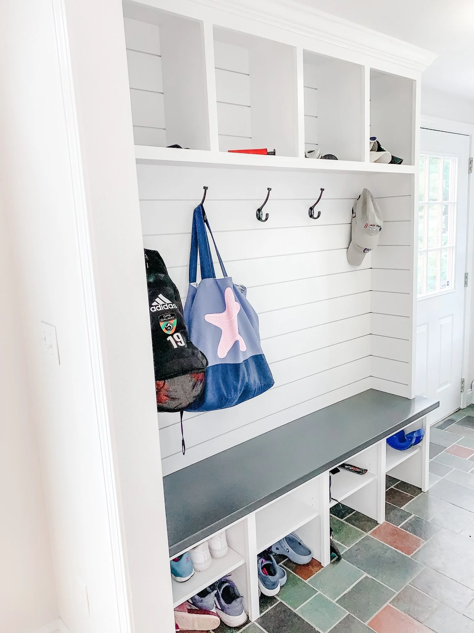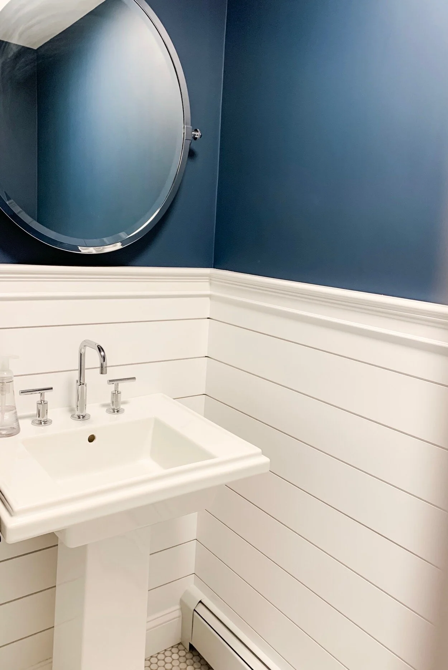Hillside
Creating a custom space to fit this on-the-go family’s needs and wants for their home was a must. The plan and design evolved to completely renovate the majority of the first floor. We created a new kitchen layout from a galley style to open concept. It features views to their back deck and pool through new windows, high-end appliances, full marble tile backsplash, custom copper hood, sink and sconces, cherry wood island top and stone counters on the perimeter to highlight the custom two-tone cabinets.
